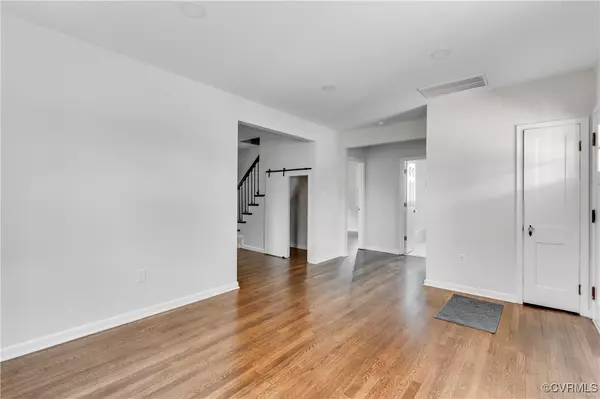$316,000
$330,000
4.2%For more information regarding the value of a property, please contact us for a free consultation.
3 Beds
2 Baths
1,261 SqFt
SOLD DATE : 09/26/2025
Key Details
Sold Price $316,000
Property Type Single Family Home
Sub Type Single Family Residence
Listing Status Sold
Purchase Type For Sale
Square Footage 1,261 sqft
Price per Sqft $250
Subdivision Biltmore
MLS Listing ID 2517663
Sold Date 09/26/25
Style Cape Cod,Two Story
Bedrooms 3
Full Baths 2
Construction Status Renovated
HOA Y/N No
Abv Grd Liv Area 1,261
Year Built 1942
Annual Tax Amount $1,564
Tax Year 2024
Lot Size 9,552 Sqft
Acres 0.2193
Property Sub-Type Single Family Residence
Property Description
Charming Refurbished Bungalow on Expansive Wooded Lot....Welcome to this beautifully renovated 3-bedroom, 2-bathroom Home nestled on a generous, wooded lot in Glen Allen. This home has been thoughtfully updated throughout, blending classic charm with modern upgrades. On the main level, you'll find a bright and spacious family room and dining area, accented by gleaming hardwood floors. The brand-new kitchen boasts crisp white cabinetry, solid surface countertops, and all-new stainless steel appliances. A convenient utility room features a brand-new washer and dryer. Two large bedrooms and a fully renovated, tile-appointed bathroom complete the first floor. Upstairs, an expansive private suite spans the entire second level, complete with a cozy sitting nook (with window seat), a walk-in closet, and a beautifully tiled en-suite bath. Step outside to enjoy the large, partially fenced backyard—perfect for pets, play, or entertaining. The welcoming country-style front porch invites you to relax and unwind on cool evenings.
Recent updates include: new heat pump, roof, HVAC, plumbing, and electrical systems.
Location
State VA
County Henrico
Community Biltmore
Area 34 - Henrico
Direction Route 1 south - to Right on Virginia Ave
Rooms
Basement Partial, Walk-Out Access
Interior
Interior Features Bedroom on Main Level
Heating Electric, Heat Pump
Cooling Central Air
Flooring Partially Carpeted, Wood
Appliance Dishwasher, Electric Water Heater
Exterior
Fence Partial
Pool None
Roof Type Asphalt
Porch Front Porch
Garage No
Building
Lot Description Level
Story 2
Sewer Public Sewer
Water Public
Architectural Style Cape Cod, Two Story
Level or Stories Two
Structure Type Aluminum Siding,Clapboard,Drywall,Frame
New Construction No
Construction Status Renovated
Schools
Elementary Schools Longdale
Middle Schools Brookland
High Schools Hermitage
Others
Tax ID 782-760-8591
Ownership Partnership
Financing VA
Read Less Info
Want to know what your home might be worth? Contact us for a FREE valuation!

Our team is ready to help you sell your home for the highest possible price ASAP

Bought with Compass

"My job is to find and attract mastery-based agents to the office, protect the culture, and make sure everyone is happy! "
devin@innovationproperties.com
10306 Eaton Pl Suite 300, Fairfax, Virginia, 22030, USA






