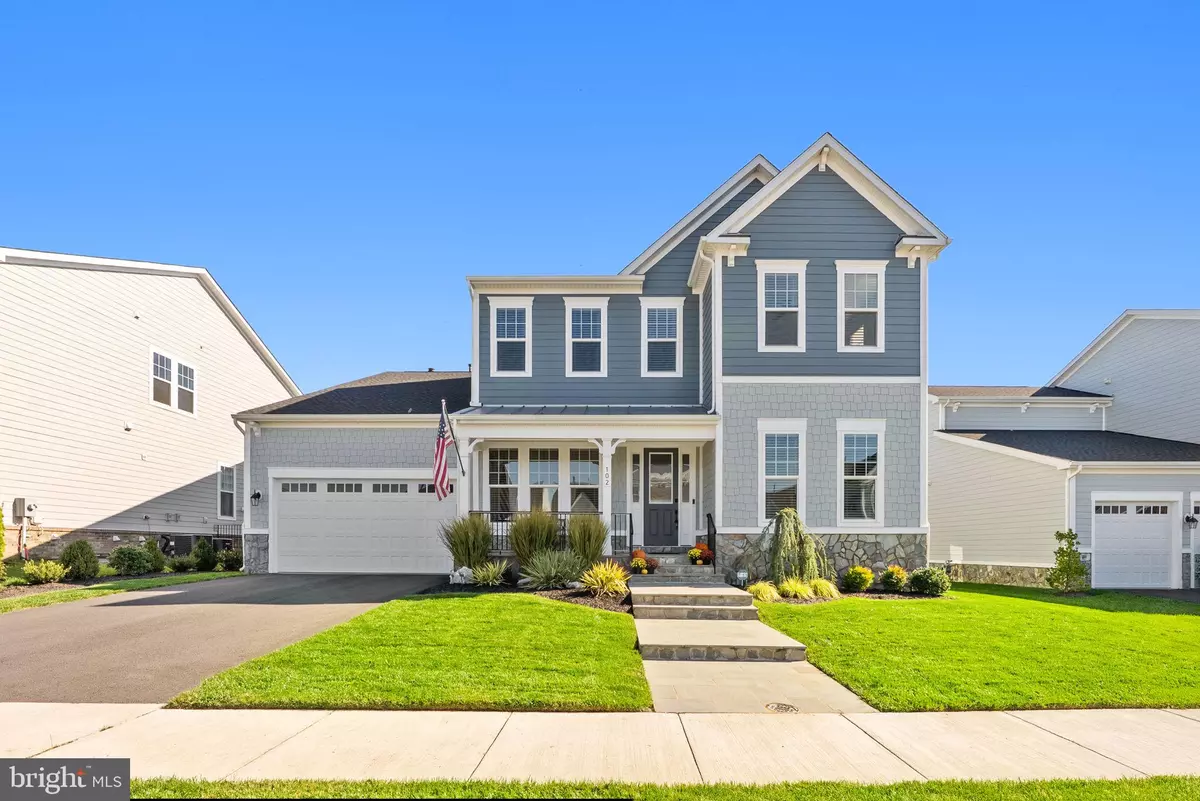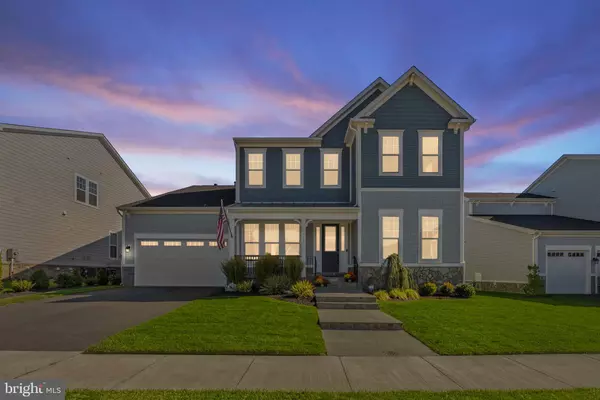
5 Beds
5 Baths
4,882 SqFt
5 Beds
5 Baths
4,882 SqFt
Open House
Sat Nov 01, 1:00pm - 3:00pm
Sun Nov 02, 1:00pm - 3:00pm
Key Details
Property Type Single Family Home
Sub Type Detached
Listing Status Active
Purchase Type For Sale
Square Footage 4,882 sqft
Price per Sqft $281
Subdivision Meadowbrook
MLS Listing ID VALO2109686
Style Craftsman
Bedrooms 5
Full Baths 4
Half Baths 1
HOA Fees $132/mo
HOA Y/N Y
Abv Grd Liv Area 3,309
Year Built 2023
Available Date 2025-10-29
Annual Tax Amount $11,566
Tax Year 2025
Lot Size 9,147 Sqft
Acres 0.21
Property Sub-Type Detached
Source BRIGHT
Property Description
MEADOWBROOK FARM, one of Van Metre's single family home neighborhoods that reflects the comfort and charm of small-town America, is a community of 400 single family homes.. The homes in this award-winning community are inspired by the architectural legacy of rural Virginia and interspersed with the modern lifestyle and healthy living amenities that your family needs—including a pool and pool house, open green spaces with access to trails, sidewalks, multiple parks. Come discover the neighborhood where you can put down roots, raise a family, and build lasting relationships. Meadowbrook Farm is just minutes from the shops, restaurants, galleries, nightspots, and the centuries-refined elegance of Historic Downtown Leesburg.
Location
State VA
County Loudoun
Zoning LB:R1
Rooms
Other Rooms Recreation Room
Basement Fully Finished, Walkout Stairs
Main Level Bedrooms 2
Interior
Interior Features Combination Dining/Living, Combination Kitchen/Dining, Combination Kitchen/Living, Dining Area, Entry Level Bedroom, Floor Plan - Open, Family Room Off Kitchen, Kitchen - Gourmet, Kitchen - Island, Kitchen - Table Space, Pantry, Primary Bath(s), Recessed Lighting, Bathroom - Stall Shower, Bathroom - Tub Shower, Upgraded Countertops, Walk-in Closet(s)
Hot Water Natural Gas
Heating Forced Air, Energy Star Heating System
Cooling Ceiling Fan(s)
Flooring Carpet, Luxury Vinyl Plank
Fireplaces Number 1
Equipment Built-In Microwave, Cooktop, Dishwasher, Disposal, Energy Efficient Appliances, Icemaker, Microwave, Oven - Double, Oven - Wall, Oven/Range - Gas, Range Hood, Refrigerator, Stainless Steel Appliances, Water Heater
Fireplace Y
Window Features Double Pane,Energy Efficient,Low-E,Screens,Vinyl Clad
Appliance Built-In Microwave, Cooktop, Dishwasher, Disposal, Energy Efficient Appliances, Icemaker, Microwave, Oven - Double, Oven - Wall, Oven/Range - Gas, Range Hood, Refrigerator, Stainless Steel Appliances, Water Heater
Heat Source Natural Gas
Laundry Main Floor
Exterior
Exterior Feature Porch(es)
Parking Features Garage - Front Entry
Garage Spaces 2.0
Amenities Available Club House, Pool - Outdoor, Tennis Courts, Tot Lots/Playground
Water Access N
Accessibility None
Porch Porch(es)
Attached Garage 2
Total Parking Spaces 2
Garage Y
Building
Lot Description Level
Story 3
Foundation Other
Above Ground Finished SqFt 3309
Sewer Public Sewer
Water Public
Architectural Style Craftsman
Level or Stories 3
Additional Building Above Grade, Below Grade
Structure Type 9'+ Ceilings,Tray Ceilings
New Construction Y
Schools
Elementary Schools Evergreen Mill
Middle Schools J.Lumpton Simpson
High Schools Loudoun County
School District Loudoun County Public Schools
Others
HOA Fee Include Common Area Maintenance,Pool(s),Recreation Facility
Senior Community No
Tax ID 273100761000
Ownership Fee Simple
SqFt Source 4882
Acceptable Financing Conventional, FHA, VA
Listing Terms Conventional, FHA, VA
Financing Conventional,FHA,VA
Special Listing Condition Standard
Virtual Tour https://listings.upwardstudio.com/videos/019a303f-7451-7033-a82d-8febdcd059ca


"My job is to find and attract mastery-based agents to the office, protect the culture, and make sure everyone is happy! "
devin@innovationproperties.com
10306 Eaton Pl Suite 300, Fairfax, Virginia, 22030, USA






