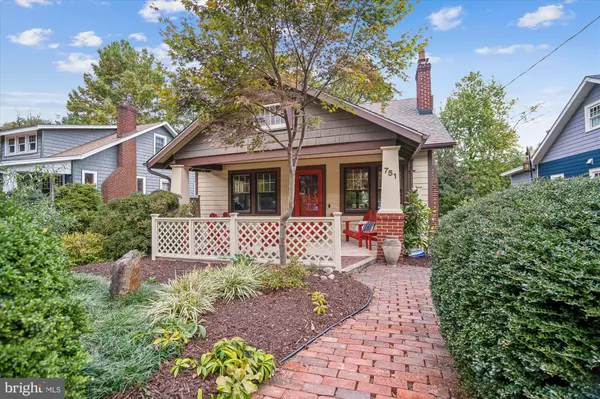
3 Beds
2 Baths
2,004 SqFt
3 Beds
2 Baths
2,004 SqFt
Open House
Sat Oct 25, 1:00pm - 3:00pm
Sun Oct 26, 1:00pm - 3:00pm
Key Details
Property Type Single Family Home
Sub Type Detached
Listing Status Active
Purchase Type For Sale
Square Footage 2,004 sqft
Price per Sqft $446
Subdivision Silver Spring
MLS Listing ID MDMC2204906
Style Bungalow
Bedrooms 3
Full Baths 2
HOA Y/N N
Abv Grd Liv Area 1,454
Year Built 1923
Annual Tax Amount $9,096
Tax Year 2024
Lot Size 0.253 Acres
Acres 0.25
Property Sub-Type Detached
Source BRIGHT
Property Description
Entering from the front door, you'll find a light and airy space with views to the back of the home! Perfect flow for entertaining! The living room includes a fireplace with a wood stove insert to warm up those chilly winter nights. Opens into a good sized dining room with a cool updated light fixture and chair rail. The lovely renovated kitchen has a breakfast bar for guests to engage with the chef. The expanded kitchen has beautifully honed Silestone counters; a Franke farm sink; a 36 inch Bluestar gas range; a Kobe hood; a Bosch dishwater tucked behind a cabinet front and a Liebherr refrigerator. An Island with a butcher block top acts as a handy place to prepare or set up a buffet. Loads of custom cabinets -some glass fronted for display and a pull out pantry. A sweet breakfast nook with pendant lighting is a great place for morning coffee. The sliding doors make it easy to take the party outside to a large deck. The lush backyard will provide a peaceful oasis after a long day at work.
The main level also includes 2 bedrooms and a full bath. On the upper level, you'll find the primary bedroom with custom built-in storage drawers and bench. A primary bath includes a skylit shower with ceramic tiled surround, storage shelving; vintage reclaimed leaded glass window and a double sink.
The lower level includes a big recreation room that is perfect for movie night. The lower level also includes a large utility room with an LG Steam/Wash front load washing machine, LG electric dryer and a utility sink. The handy people in your house will surely be thrilled with the large built in work bench! The utility room also has plenty of space for storage with handy shelving. The basement has a level walk out to the newly repaved driveway and a good sized storage room for bikes and gardening tools.
The home features radiator heat and has central air. Recent updates include: a new rear roof; many rooms have been freshly painted; Newly paved driveway; Boiler and water heater were both replaced in 2020.
This location can't be beat! Steps to parks, school, and all that downtown Silver Spring has to offer! The red line Silver Spring stop is only 0.7 miles away. Don't miss this special home!
Location
State MD
County Montgomery
Zoning R60
Rooms
Other Rooms Living Room, Dining Room, Primary Bedroom, Bedroom 2, Bedroom 3, Kitchen, Breakfast Room, Recreation Room, Storage Room, Utility Room, Bathroom 1, Bathroom 2
Basement Connecting Stairway, Side Entrance, Outside Entrance, Full, Workshop, Windows, Walkout Level, Partially Finished, Daylight, Partial
Main Level Bedrooms 2
Interior
Interior Features Attic, Breakfast Area, Dining Area, Kitchen - Island, Primary Bath(s), Built-Ins, Wood Floors, Upgraded Countertops, Entry Level Bedroom, Floor Plan - Traditional
Hot Water Natural Gas
Heating Radiator
Cooling Central A/C
Flooring Wood, Carpet, Concrete, Ceramic Tile
Fireplaces Number 1
Fireplaces Type Mantel(s), Insert, Wood
Equipment Water Heater, Washer - Front Loading, Dryer - Front Loading, Disposal, Range Hood, Extra Refrigerator/Freezer, Microwave, Oven/Range - Gas, Refrigerator, Dishwasher
Furnishings No
Fireplace Y
Window Features Double Hung
Appliance Water Heater, Washer - Front Loading, Dryer - Front Loading, Disposal, Range Hood, Extra Refrigerator/Freezer, Microwave, Oven/Range - Gas, Refrigerator, Dishwasher
Heat Source Natural Gas
Laundry Basement
Exterior
Exterior Feature Deck(s), Porch(es)
Garage Spaces 3.0
Fence Other, Partially
Water Access N
View Garden/Lawn, Street, Trees/Woods
Roof Type Shingle
Street Surface Black Top
Accessibility None
Porch Deck(s), Porch(es)
Road Frontage City/County
Total Parking Spaces 3
Garage N
Building
Lot Description Secluded, Landscaping
Story 3
Foundation Slab
Above Ground Finished SqFt 1454
Sewer Public Sewer
Water Public
Architectural Style Bungalow
Level or Stories 3
Additional Building Above Grade, Below Grade
New Construction N
Schools
Elementary Schools East Silver Spring
School District Montgomery County Public Schools
Others
Pets Allowed Y
Senior Community No
Tax ID 161301039217
Ownership Fee Simple
SqFt Source 2004
Horse Property N
Special Listing Condition Standard
Pets Allowed No Pet Restrictions


"My job is to find and attract mastery-based agents to the office, protect the culture, and make sure everyone is happy! "
devin@innovationproperties.com
10306 Eaton Pl Suite 300, Fairfax, Virginia, 22030, USA






