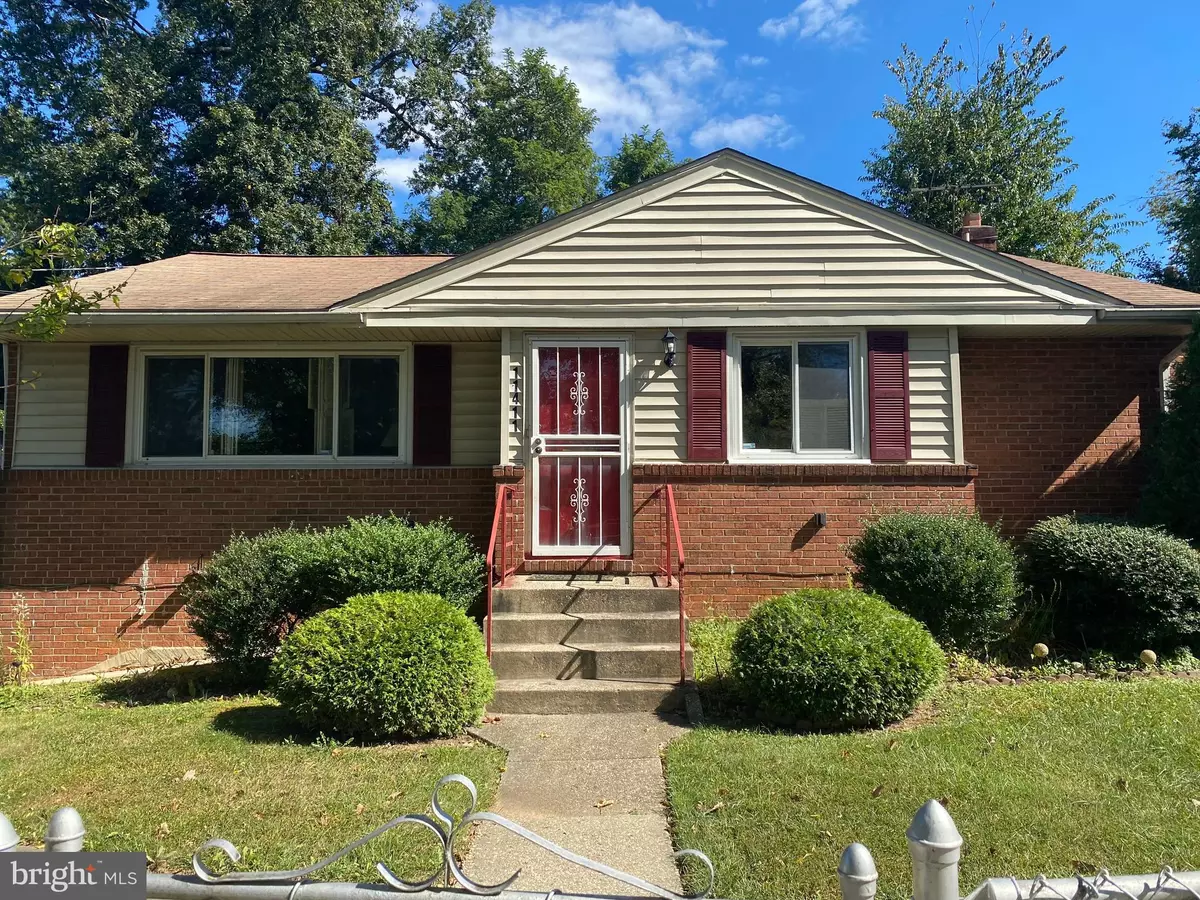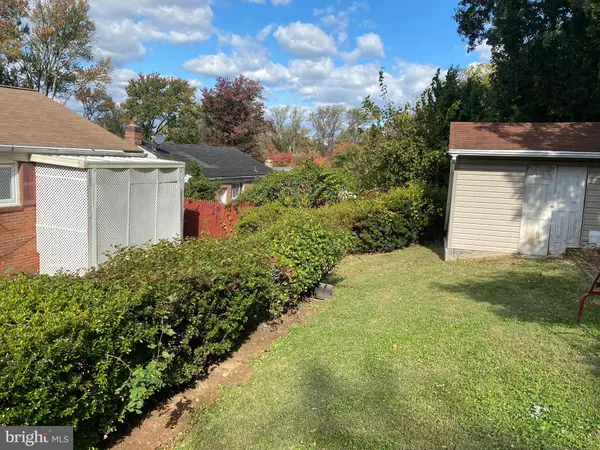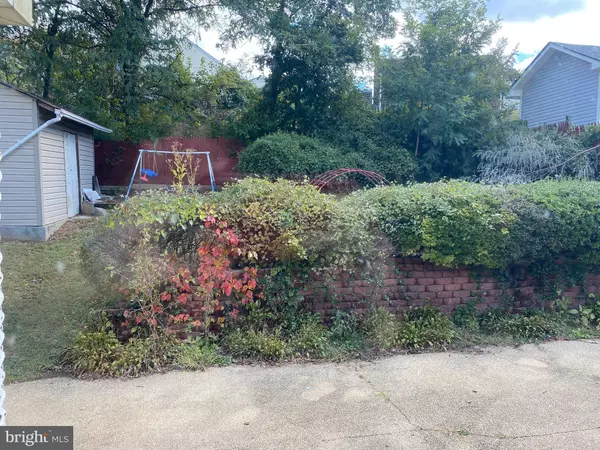
4 Beds
2 Baths
2,296 SqFt
4 Beds
2 Baths
2,296 SqFt
Open House
Sun Oct 26, 1:00pm - 3:00pm
Key Details
Property Type Single Family Home
Sub Type Detached
Listing Status Active
Purchase Type For Sale
Square Footage 2,296 sqft
Price per Sqft $195
Subdivision Wheaton Hills
MLS Listing ID MDMC2203026
Style Ranch/Rambler
Bedrooms 4
Full Baths 2
HOA Y/N N
Abv Grd Liv Area 1,148
Year Built 1954
Annual Tax Amount $5,369
Tax Year 2024
Lot Size 6,600 Sqft
Acres 0.15
Property Sub-Type Detached
Source BRIGHT
Property Description
The main level features 2 generous bedrooms and a convenient full bathroom. A welcoming living room and dining/den or third bedroom set the stage for comfort, while a table spaced large kitchen enhances functionality. Two entrances provide accessibility, with one leading from the front door and foyer and another linking the kitchen to the driveway for ease of access.
The renovated lower level with new flooring includes 2 additional bedrooms, perfect for accommodating family or guests or rental income. A newly renovated full bathroom brings a fresh, modern feel, accented by new flooring and a fresh coat of paint. Two Bonus rooms with Closets offer additional space for storage or creative use including a Second Kitchen . A walk-out entrance leads to a large backyard, patio, tot lot perfect for outdoor activities or relaxation.
The property is bordered by a fence, ensuring privacy and security in both the front and back yards. Additional storage is provided by a shed, play equipment, and ample in-home storage space. Includes a full basement with separate walk up entrance and an in-unit washer/dryer for added convenience.
Transform this house into a stunning single-family home with your personal style. Generate rental income by utilizing the main and lower levels as separate units.
This home offers unique versatility, making it an excellent choice for those looking to invest in a rental property or craft their dream home with the potential for supplementary income at this incredible asking price! Close to the metro, shopping and Kensington….this fabulous investment opportunity will not last!
Location
State MD
County Montgomery
Zoning R60
Rooms
Other Rooms Family Room, Additional Bedroom
Basement Fully Finished, Heated, Outside Entrance, Daylight, Full, Improved, Interior Access
Main Level Bedrooms 2
Interior
Interior Features 2nd Kitchen, Bathroom - Tub Shower, Breakfast Area, Crown Moldings, Entry Level Bedroom, Floor Plan - Traditional, Formal/Separate Dining Room, Kitchen - Eat-In, Kitchen - Table Space, Wood Floors
Hot Water Natural Gas
Cooling Central A/C
Fireplace N
Heat Source Natural Gas
Exterior
Garage Spaces 3.0
Water Access N
Accessibility None
Total Parking Spaces 3
Garage N
Building
Story 2
Foundation Permanent
Above Ground Finished SqFt 1148
Sewer Public Sewer
Water Public
Architectural Style Ranch/Rambler
Level or Stories 2
Additional Building Above Grade, Below Grade
New Construction N
Schools
School District Montgomery County Public Schools
Others
Senior Community No
Tax ID 161301183986
Ownership Fee Simple
SqFt Source 2296
Special Listing Condition Standard


"My job is to find and attract mastery-based agents to the office, protect the culture, and make sure everyone is happy! "
devin@innovationproperties.com
10306 Eaton Pl Suite 300, Fairfax, Virginia, 22030, USA






