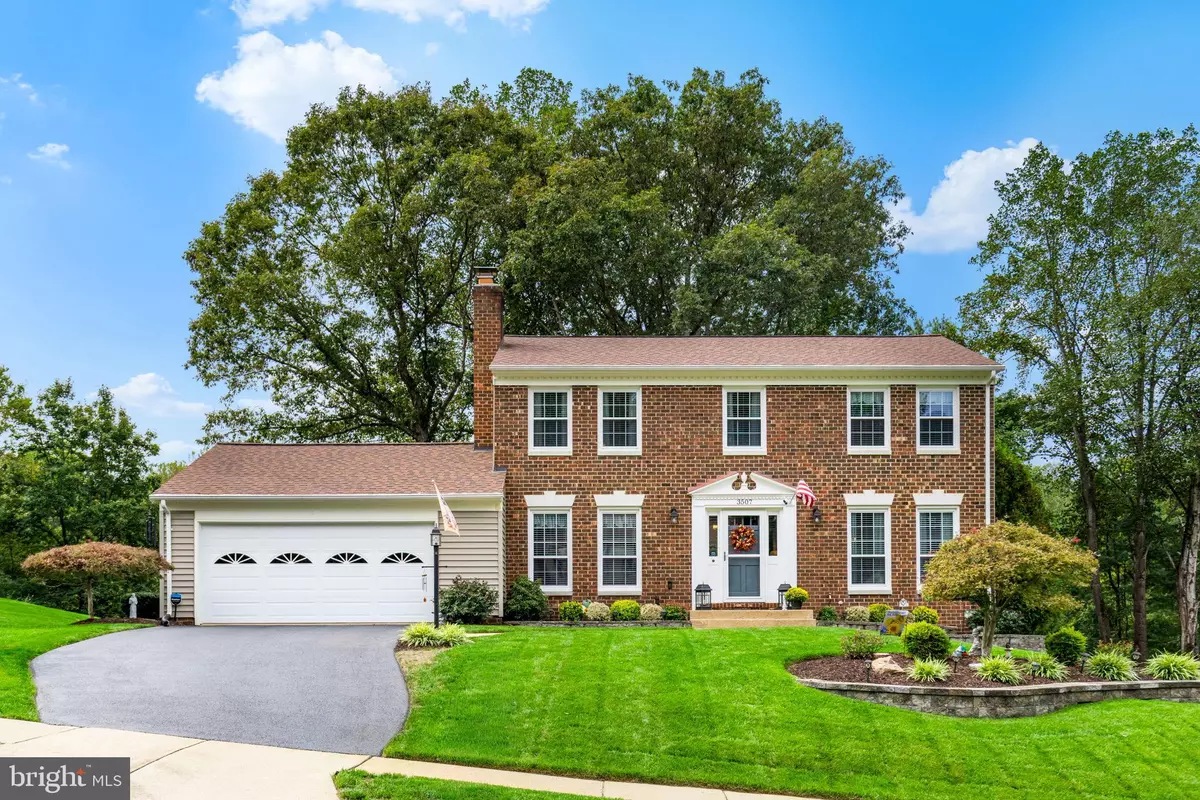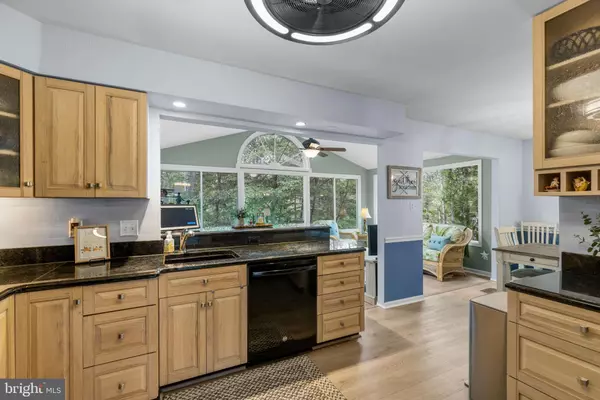
5 Beds
4 Baths
2,412 SqFt
5 Beds
4 Baths
2,412 SqFt
Open House
Sat Oct 25, 2:00pm - 4:00pm
Sun Oct 26, 2:00pm - 4:00pm
Key Details
Property Type Single Family Home
Sub Type Detached
Listing Status Active
Purchase Type For Sale
Square Footage 2,412 sqft
Price per Sqft $290
Subdivision Lake Ridge
MLS Listing ID VAPW2104866
Style Colonial
Bedrooms 5
Full Baths 3
Half Baths 1
HOA Fees $218/qua
HOA Y/N Y
Abv Grd Liv Area 1,764
Year Built 1981
Available Date 2025-10-23
Annual Tax Amount $5,860
Tax Year 2025
Lot Size 9,003 Sqft
Acres 0.21
Property Sub-Type Detached
Source BRIGHT
Property Description
The main level features brand-new luxury vinyl plank flooring throughout. A spacious living room flows into the separate dining area. The updated kitchen offers stone countertops and a breakfast bar. The kitchen and dining room open to the stunning four-season sunroom—showcasing walls of glass, a vaulted ceiling with skylights, and sliding doors to the deck. The cozy family room is accented by wood beams and a gas fireplace with a mantel. A convenient laundry room with garage entry and an updated half bath complete this level.
Upstairs, you'll find four comfortable bedrooms and two stylishly renovated baths, including the ensuite primary bedroom with a walk-in closet.
The finished lower level adds even more living space with a fifth bedroom, a full bath, and a versatile rec room with French doors that opens to the covered deck—ideal for guests, work, or play. Outside, the expansive multi-level deck is perfect for entertaining and the beautifully landscaped yard and lush lawn backs to mature trees.
Additional highlights include an attached two-car garage, a large driveway, and a nearby walking path. With easy access to shopping, dining, and commuter routes, this Lake Ridge home blends charm, space, and modern updates.
Enjoy Lake Ridge Association amenities including access to five pools, tennis courts, dog park, fitness stations, trails and so much more. Easy access to commuter routes ( to I-95 and Route 123), the VRE, and to Quantico, Fort Belvoir, the Pentagon, and DC. Near a variety of shopping and dining options at Potomac Mills, Stonebridge at Potomac Town Center, and in Historic Occoquan. Don't miss this opportunity to live in Lake Ridge!
Location
State VA
County Prince William
Zoning RPC
Rooms
Other Rooms Living Room, Dining Room, Primary Bedroom, Bedroom 2, Bedroom 3, Bedroom 4, Bedroom 5, Kitchen, Family Room, Sun/Florida Room, Laundry, Recreation Room, Storage Room, Bathroom 2, Bathroom 3, Primary Bathroom, Half Bath
Basement Full, Connecting Stairway, Outside Entrance, Walkout Level
Interior
Interior Features Breakfast Area, Family Room Off Kitchen, Dining Area, Window Treatments, Primary Bath(s), Wood Floors, Upgraded Countertops, Attic, Bathroom - Stall Shower, Ceiling Fan(s), Floor Plan - Open, Recessed Lighting, Skylight(s), Walk-in Closet(s)
Hot Water Electric
Heating Heat Pump(s)
Cooling Attic Fan, Ceiling Fan(s), Central A/C, Heat Pump(s)
Flooring Luxury Vinyl Plank, Partially Carpeted, Hardwood
Fireplaces Number 1
Fireplaces Type Fireplace - Glass Doors, Mantel(s), Gas/Propane
Equipment Built-In Microwave, Dishwasher, Disposal, Dryer, Oven/Range - Electric, Washer, Water Heater
Fireplace Y
Window Features Palladian,Skylights
Appliance Built-In Microwave, Dishwasher, Disposal, Dryer, Oven/Range - Electric, Washer, Water Heater
Heat Source Electric
Laundry Main Floor
Exterior
Exterior Feature Deck(s), Patio(s)
Parking Features Garage Door Opener, Garage - Front Entry, Inside Access
Garage Spaces 6.0
Fence Partially
Utilities Available Cable TV Available, Under Ground
Amenities Available Basketball Courts, Jog/Walk Path, Pier/Dock, Pool - Outdoor, Recreational Center, Tennis Courts, Tot Lots/Playground, Water/Lake Privileges
Water Access N
View Garden/Lawn, Trees/Woods
Roof Type Asphalt
Accessibility None
Porch Deck(s), Patio(s)
Attached Garage 2
Total Parking Spaces 6
Garage Y
Building
Lot Description Backs - Parkland, Backs to Trees, Cul-de-sac, Landscaping, Trees/Wooded, Front Yard, Rear Yard, PUD
Story 3
Foundation Slab
Above Ground Finished SqFt 1764
Sewer Public Sewer
Water Public
Architectural Style Colonial
Level or Stories 3
Additional Building Above Grade, Below Grade
Structure Type Vaulted Ceilings
New Construction N
Schools
School District Prince William County Public Schools
Others
HOA Fee Include Common Area Maintenance,Management,Insurance,Pier/Dock Maintenance,Pool(s),Recreation Facility,Reserve Funds,Trash
Senior Community No
Tax ID 8293-08-3638
Ownership Fee Simple
SqFt Source 2412
Security Features Monitored,Motion Detectors
Special Listing Condition Standard
Virtual Tour https://www.3507MountBurnsideWay.com/unbranded


"My job is to find and attract mastery-based agents to the office, protect the culture, and make sure everyone is happy! "
devin@innovationproperties.com
10306 Eaton Pl Suite 300, Fairfax, Virginia, 22030, USA






