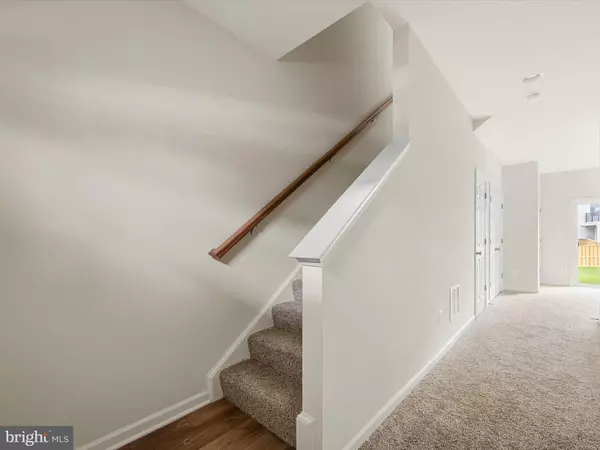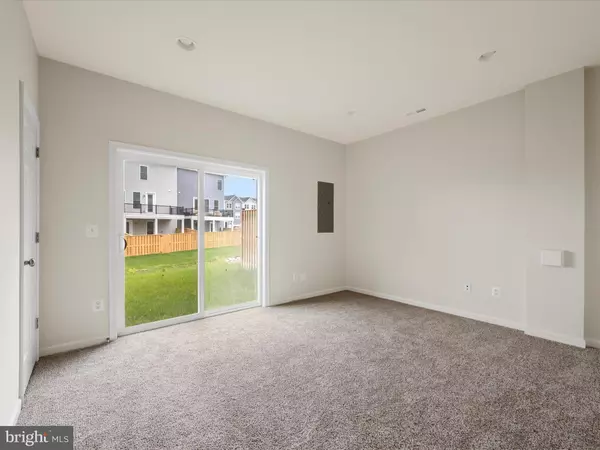
3 Beds
3 Baths
1,669 SqFt
3 Beds
3 Baths
1,669 SqFt
Key Details
Property Type Townhouse
Sub Type Interior Row/Townhouse
Listing Status Active
Purchase Type For Rent
Square Footage 1,669 sqft
Subdivision Snowden Bridge
MLS Listing ID VAFV2037480
Style Craftsman
Bedrooms 3
Full Baths 2
Half Baths 1
HOA Fees $168/mo
HOA Y/N Y
Abv Grd Liv Area 1,501
Year Built 2024
Lot Size 2,178 Sqft
Acres 0.05
Property Sub-Type Interior Row/Townhouse
Source BRIGHT
Property Description
Move right into this partially furnished, beautifully upgraded three-level townhome at 113 Heyford Drive, built just over a year ago and meticulously maintained.
The main level features a bright, open-concept layout with a modern kitchen showcasing quartz countertops, stainless steel appliances, and a spacious island. The kitchen flows seamlessly into the dining and living areas, creating an ideal space for both daily living and entertaining.
Upstairs, the primary suite offers a walk-in closet and private bath, while two additional bedrooms provide flexible space for guests, family, or a home office. The finished lower level adds extra living or storage options.
Conveniently located just minutes from I-81 and Route 7, this home offers easy access to shopping, dining, and commuter routes.
Residents enjoy access to The Bridge in Stephenson community amenities, including walking trails, playgrounds, sports courts, a clubhouse with fitness and gathering spaces, a dog park, and a swimming pool—perfect for an active and pet-friendly lifestyle.
Partially furnished and move-in ready, this rental offers comfort, style, and convenience in a sought-after location.
Disclaimer: Information is deemed reliable but not guaranteed. Photographs may differ from the current condition of the property. Tenant is responsible for verifying all details to their satisfaction prior to lease execution. oNest Real Estate and the listing agent are not responsible for any discrepancies, errors, or omissions in this listing.
Location
State VA
County Frederick
Zoning R4
Rooms
Basement Fully Finished, Garage Access, Walkout Level, Front Entrance
Interior
Interior Features Attic, Combination Kitchen/Living, Dining Area, Recessed Lighting, Walk-in Closet(s)
Hot Water Natural Gas
Heating Forced Air
Cooling Central A/C
Equipment Built-In Microwave, Dishwasher, Disposal, Dryer, Oven/Range - Electric, Refrigerator, Washer
Appliance Built-In Microwave, Dishwasher, Disposal, Dryer, Oven/Range - Electric, Refrigerator, Washer
Heat Source Natural Gas
Laundry Upper Floor
Exterior
Parking Features Basement Garage, Garage - Front Entry
Garage Spaces 1.0
Amenities Available Club House, Jog/Walk Path, Pool - Outdoor, Recreational Center, Tot Lots/Playground, Basketball Courts, Bike Trail, Common Grounds, Tennis - Indoor
Water Access N
Accessibility None
Attached Garage 1
Total Parking Spaces 1
Garage Y
Building
Story 3
Foundation Slab
Above Ground Finished SqFt 1501
Sewer Public Sewer
Water Public
Architectural Style Craftsman
Level or Stories 3
Additional Building Above Grade, Below Grade
New Construction N
Schools
Elementary Schools Stonewall
Middle Schools James Wood
High Schools James Wood
School District Frederick County Public Schools
Others
Pets Allowed Y
HOA Fee Include Road Maintenance,Snow Removal,Trash,Common Area Maintenance
Senior Community No
Tax ID 44E 22 12283
Ownership Other
SqFt Source 1669
Miscellaneous HOA/Condo Fee
Pets Allowed Case by Case Basis


"My job is to find and attract mastery-based agents to the office, protect the culture, and make sure everyone is happy! "
devin@innovationproperties.com
10306 Eaton Pl Suite 300, Fairfax, Virginia, 22030, USA






