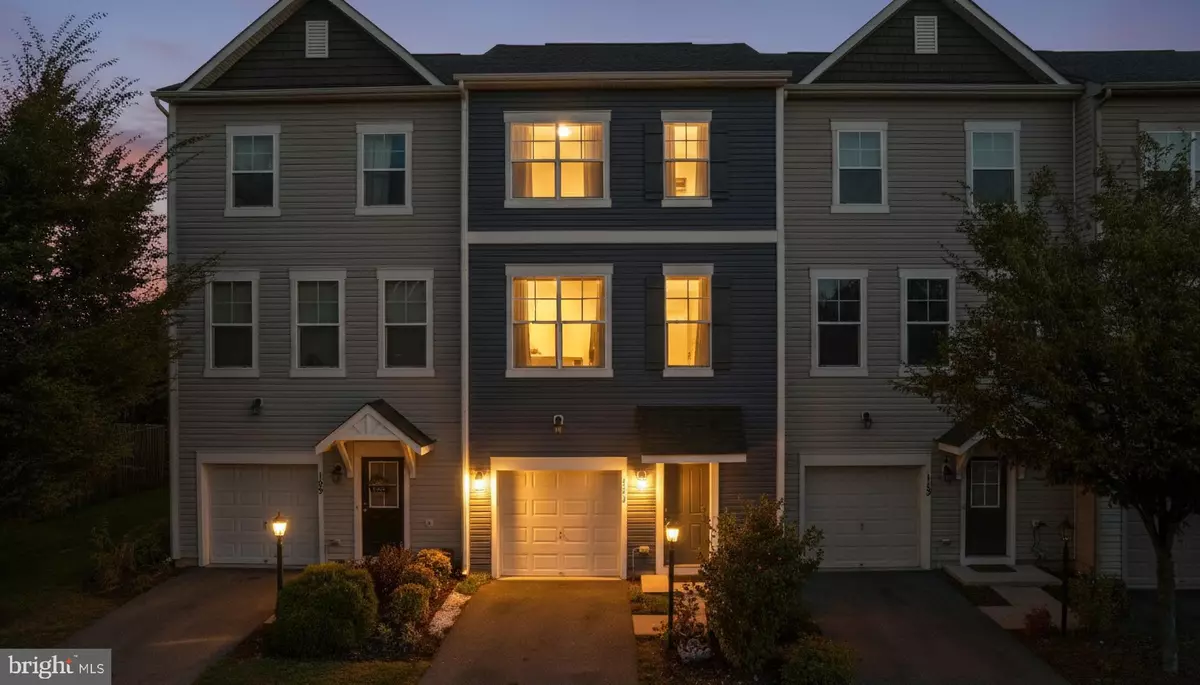
4 Beds
4 Baths
2,071 SqFt
4 Beds
4 Baths
2,071 SqFt
Key Details
Property Type Townhouse
Sub Type Interior Row/Townhouse
Listing Status Active
Purchase Type For Sale
Square Footage 2,071 sqft
Price per Sqft $188
Subdivision Snowden Bridge
MLS Listing ID VAFV2037078
Style Colonial
Bedrooms 4
Full Baths 2
Half Baths 2
HOA Fees $135/mo
HOA Y/N Y
Abv Grd Liv Area 1,520
Year Built 2015
Annual Tax Amount $1,657
Tax Year 2025
Lot Size 1,742 Sqft
Acres 0.04
Property Sub-Type Interior Row/Townhouse
Source BRIGHT
Property Description
Retreat to the upper level where the primary bedroom awaits, featuring a spa-like en suite bath and a generous walk-in closet. Two additional bedrooms and laundry on the same floor make life easy.
The finished lower level adds valuable living space for whatever you need. And the location? It's unbeatable! This community is a destination in itself, with a pool, dog park, school, and more right at your doorstep. You're just moments from shopping, major commuter routes, and the historic charm of downtown Winchester. This is the one you've been waiting for. Schedule your tour today!
Location
State VA
County Frederick
Zoning R4
Rooms
Other Rooms Living Room, Dining Room, Primary Bedroom, Bedroom 2, Bedroom 3, Bedroom 4, Kitchen, Foyer, Breakfast Room
Basement Fully Finished, Outside Entrance, Walkout Level
Interior
Interior Features Attic, Combination Kitchen/Dining, Kitchen - Table Space, Upgraded Countertops, Crown Moldings, Primary Bath(s), Wood Floors, Floor Plan - Open
Hot Water Natural Gas
Heating Forced Air
Cooling Central A/C
Equipment Washer/Dryer Hookups Only, Dryer, Disposal, Dishwasher, Microwave, Oven/Range - Electric, Refrigerator, Range Hood, Washer, Water Heater, Water Conditioner - Owned
Fireplace N
Appliance Washer/Dryer Hookups Only, Dryer, Disposal, Dishwasher, Microwave, Oven/Range - Electric, Refrigerator, Range Hood, Washer, Water Heater, Water Conditioner - Owned
Heat Source Natural Gas
Exterior
Parking Features Garage Door Opener, Garage - Front Entry
Garage Spaces 1.0
Fence Rear
Amenities Available Basketball Courts, Common Grounds, Community Center, Jog/Walk Path, Meeting Room, Pool - Outdoor, Tennis - Indoor, Tot Lots/Playground, Volleyball Courts, Swimming Pool, Tennis Courts, Soccer Field, Recreational Center, Picnic Area, Party Room
Water Access N
View Pond, Other
Accessibility None
Attached Garage 1
Total Parking Spaces 1
Garage Y
Building
Lot Description Backs - Open Common Area, Level
Story 3
Foundation Concrete Perimeter
Above Ground Finished SqFt 1520
Sewer Public Sewer
Water Public
Architectural Style Colonial
Level or Stories 3
Additional Building Above Grade, Below Grade
New Construction N
Schools
School District Frederick County Public Schools
Others
Senior Community No
Tax ID 44-E-1-6-37
Ownership Fee Simple
SqFt Source 2071
Special Listing Condition Standard


"My job is to find and attract mastery-based agents to the office, protect the culture, and make sure everyone is happy! "
devin@innovationproperties.com
10306 Eaton Pl Suite 300, Fairfax, Virginia, 22030, USA






