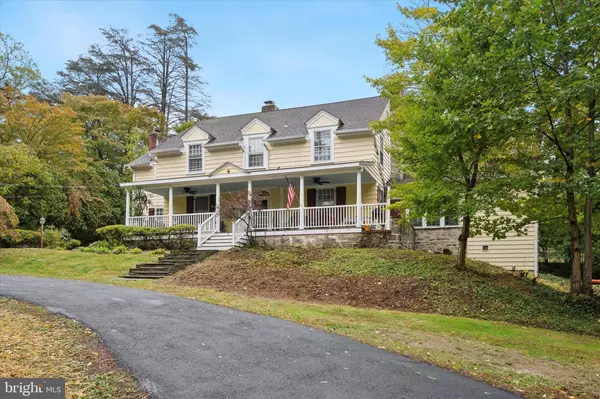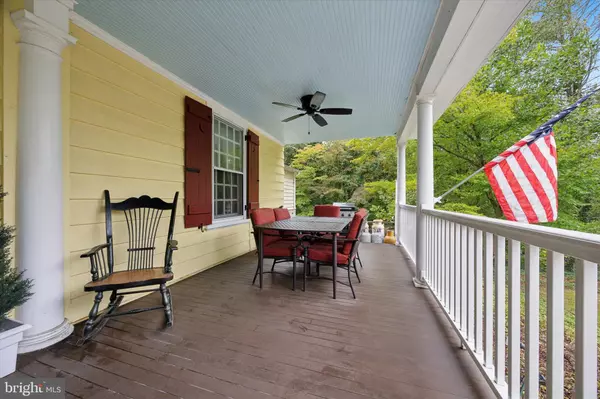
5 Beds
4 Baths
3,641 SqFt
5 Beds
4 Baths
3,641 SqFt
Key Details
Property Type Single Family Home
Sub Type Detached
Listing Status Active
Purchase Type For Sale
Square Footage 3,641 sqft
Price per Sqft $267
Subdivision None Available
MLS Listing ID PADE2100104
Style Colonial
Bedrooms 5
Full Baths 3
Half Baths 1
HOA Y/N N
Abv Grd Liv Area 3,641
Year Built 1937
Available Date 2025-10-17
Annual Tax Amount $19,769
Tax Year 2024
Lot Size 0.580 Acres
Acres 0.58
Lot Dimensions 179.00 x 177.00
Property Sub-Type Detached
Source BRIGHT
Property Description
There is the convenience of a circular driveway in front pairs nicely with the English garden type backyard and grounds.
The location is unmatched: walking distance to both Rose Valley and Wallingford SEPTA Rail Lines. Part of the award-winning Wallingford-Swarthmore School District, near the renowned Hedgerow Theater, the Rose Valley Old Mill and just two miles from downtown Media with its vibrant dining, nightlife, and year-round activities. Just minutes from I-95 and I-476. This is a rare opportunity to own a residence in one of Delaware County's most sought-after neighborhood. Professional photos coming
Location
State PA
County Delaware
Area Nether Providence Twp (10434)
Zoning RESSIDENTIAL
Rooms
Other Rooms Living Room, Dining Room, Kitchen, Basement, Laundry, Bonus Room
Basement Outside Entrance
Interior
Hot Water Natural Gas
Heating Hot Water
Cooling Ductless/Mini-Split
Fireplaces Number 1
Inclusions All chandeliers, ceiling fans, washer, dryer and wall light fixtures.
Fireplace Y
Heat Source Natural Gas
Exterior
Parking Features Garage - Front Entry
Garage Spaces 1.0
Water Access N
Accessibility None
Total Parking Spaces 1
Garage Y
Building
Story 3
Foundation Brick/Mortar
Above Ground Finished SqFt 3641
Sewer Public Sewer
Water Public
Architectural Style Colonial
Level or Stories 3
Additional Building Above Grade, Below Grade
New Construction N
Schools
School District Wallingford-Swarthmore
Others
Senior Community No
Tax ID 34-00-02057-00
Ownership Fee Simple
SqFt Source 3641
Acceptable Financing Cash, Conventional
Listing Terms Cash, Conventional
Financing Cash,Conventional
Special Listing Condition Standard


"My job is to find and attract mastery-based agents to the office, protect the culture, and make sure everyone is happy! "
devin@innovationproperties.com
10306 Eaton Pl Suite 300, Fairfax, Virginia, 22030, USA






