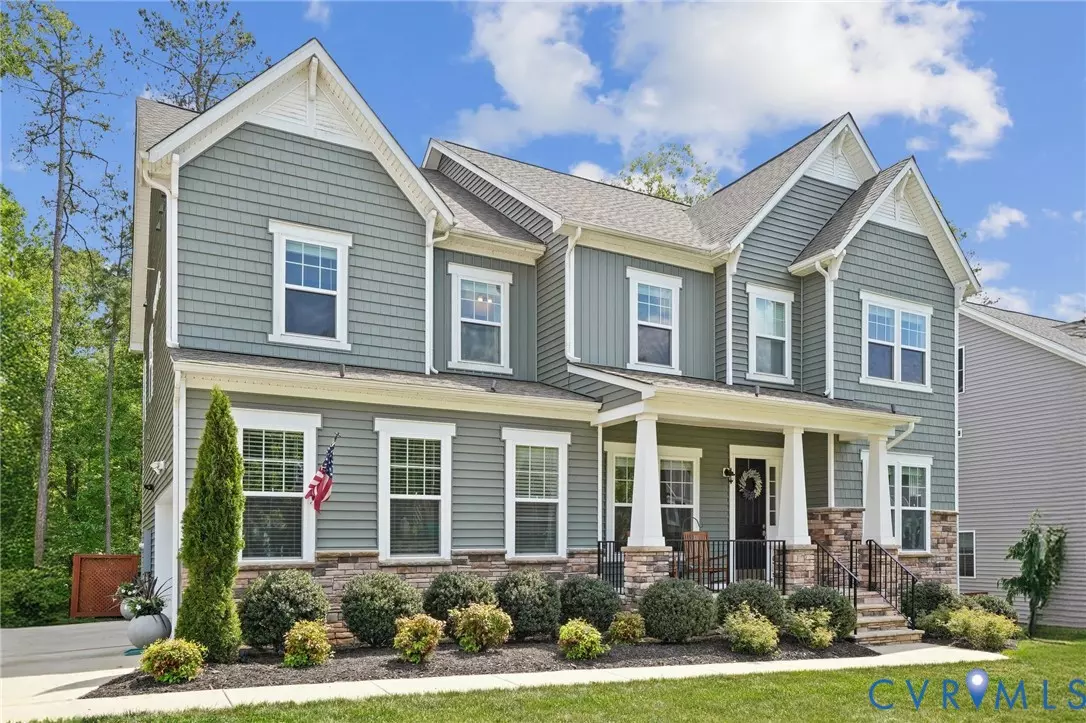6 Beds
5 Baths
4,021 SqFt
6 Beds
5 Baths
4,021 SqFt
Key Details
Property Type Single Family Home
Sub Type Single Family Residence
Listing Status Active
Purchase Type For Sale
Square Footage 4,021 sqft
Price per Sqft $211
Subdivision Newmarket
MLS Listing ID 2521852
Style Two Story
Bedrooms 6
Full Baths 4
Half Baths 1
Construction Status Actual
HOA Fees $260/qua
HOA Y/N Yes
Abv Grd Liv Area 4,021
Year Built 2020
Annual Tax Amount $6,673
Tax Year 2024
Lot Size 0.384 Acres
Acres 0.3845
Property Sub-Type Single Family Residence
Property Description
relaxation. The heart of this home is its gorgeous kitchen, featuring white cabinets that extend to the ceiling, providing ample storage. The kitchen also boasts a spacious butlers pantry. Whether you're gathering around the kitchen island for a casual chat or enjoying an informal dinner in the kitchen nook, this space is perfect for any occasion. For those who prefer a more formal dining experience, the dining room offers an elegant setting. With its sophisticated trim and moderate lighting, it creates the perfect ambiance for memorable dinners. The second floor, fully carpeted, offers four large bedrooms, each with its own walk-in closet. This level also includes a cozy loft, perfect for movie nights or winding down before bed. The primary bedroom is a true retreat, offering an abundance of space and two walk-in closets. The primary bath features an incredible shower with dual shower heads and two separate sink spaces, ensuring luxury and convenience. The finished third floor adds even more versatility to this home. It can be transformed into an entertainment room or serve as another bedroom, complete with a closet and full bath. Step outside to unwind on the deck or catch your favorite show on the screened-in porch. The backyard extends into the woods, providing a serene connection to nature. Whether you're sipping coffee in the morning or enjoying a beverage at the end of the day, the outdoor space is a perfect retreat. For convenience there is a separate water meter for the irrigation system. Don't miss out on this luxurious and spacious home!
Location
State VA
County Chesterfield
Community Newmarket
Area 62 - Chesterfield
Direction Midlothian west, Left onto Old Hundred, Right on Otterdale, Right on Sultree Dr, Left on W. Millington. Hone is on the Left
Rooms
Basement Crawl Space
Interior
Interior Features Bedroom on Main Level, Butler's Pantry, Dining Area, Separate/Formal Dining Room, Double Vanity, Eat-in Kitchen, French Door(s)/Atrium Door(s), Fireplace, Granite Counters, Kitchen Island, Loft, Bath in Primary Bedroom, Pantry, Cable TV, Walk-In Closet(s)
Heating Electric, Heat Pump, Zoned
Cooling Zoned
Flooring Partially Carpeted, Wood
Fireplaces Number 1
Fireplaces Type Gas
Fireplace Yes
Window Features Thermal Windows
Appliance Built-In Oven, Dryer, Dishwasher, Gas Cooking, Disposal, Gas Water Heater, Tankless Water Heater, Washer
Laundry Washer Hookup, Dryer Hookup
Exterior
Exterior Feature Deck, Sprinkler/Irrigation, Porch, Paved Driveway
Parking Features Attached
Garage Spaces 2.0
Fence None
Pool Pool, Community
Community Features Common Grounds/Area, Clubhouse, Dock, Fitness, Home Owners Association, Lake, Pond, Pool
Amenities Available Management
Roof Type Composition,Shingle
Porch Rear Porch, Screened, Deck, Porch
Garage Yes
Building
Sewer Public Sewer
Water Public
Architectural Style Two Story
Level or Stories Two and One Half
Structure Type Drywall,Frame,Vinyl Siding
New Construction No
Construction Status Actual
Schools
Elementary Schools Old Hundred
Middle Schools Midlothian
High Schools Midlothian
Others
HOA Fee Include Clubhouse,Common Areas,Pool(s),Recreation Facilities,Road Maintenance,Trash
Tax ID 713-69-41-35-900-000
Ownership Individuals

"My job is to find and attract mastery-based agents to the office, protect the culture, and make sure everyone is happy! "
devin@innovationproperties.com
10306 Eaton Pl Suite 300, Fairfax, Virginia, 22030, USA






