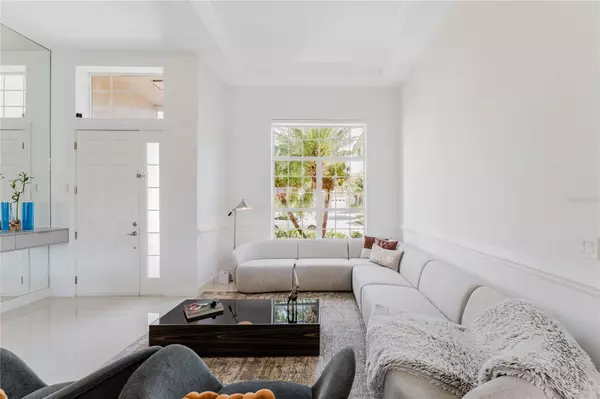3 Beds
2 Baths
2,368 SqFt
3 Beds
2 Baths
2,368 SqFt
Key Details
Property Type Single Family Home
Sub Type Single Family Residence
Listing Status Active
Purchase Type For Sale
Square Footage 2,368 sqft
Price per Sqft $333
Subdivision Avilla
MLS Listing ID O6333167
Bedrooms 3
Full Baths 2
Construction Status Completed
HOA Fees $206/mo
HOA Y/N Yes
Annual Recurring Fee 2482.32
Year Built 2010
Annual Tax Amount $8,767
Lot Size 8,712 Sqft
Acres 0.2
Lot Dimensions 115z75
Property Sub-Type Single Family Residence
Source Stellar MLS
Property Description
This fully updated single-family residence offers the perfect blend of comfort, style, and prime location. Situated in a quiet, gated
community with few homes, it's ideal for those seeking quality of life, privacy, and proximity to Orlando's main attractions.
Note: This community does not allow short-term or vacation rentals (Airbnb, etc.). Use is strictly residential by the owner.
4 spacious bedrooms
2 full bathrooms (with potential to add a 3rd)
Open floor plan connecting kitchen, dining, and living areas
Driveway fits up to 3 cars
High ceilings with excellent natural light and air circulation
Approximately 90% of the home features porcelain tile flooring
Bedrooms with brand new carpet (2024)
USB-integrated outlets throughout. Entire home upgraded to LED lighting for energy efficiency. Smart kitchen faucet with temperature sensor serving dual sinks.
Water view with a amazing pool/SPA.
Schedule now a showing!
Location
State FL
County Osceola
Community Avilla
Area 34741 - Kissimmee (Downtown East)
Zoning PUD
Rooms
Other Rooms Attic, Bonus Room, Breakfast Room Separate, Den/Library/Office, Family Room, Formal Dining Room Separate, Formal Living Room Separate, Great Room, Inside Utility, Storage Rooms
Interior
Interior Features Built-in Features, Cathedral Ceiling(s), Ceiling Fans(s), Crown Molding, Eat-in Kitchen, High Ceilings, Kitchen/Family Room Combo, Open Floorplan, Solid Surface Counters, Solid Wood Cabinets, Split Bedroom, Stone Counters, Thermostat, Tray Ceiling(s), Vaulted Ceiling(s), Walk-In Closet(s), Window Treatments
Heating Central, Electric
Cooling Central Air
Flooring Carpet, Ceramic Tile, Hardwood
Furnishings Unfurnished
Fireplace false
Appliance Bar Fridge, Convection Oven, Cooktop, Dishwasher, Disposal, Dryer, Electric Water Heater, Microwave, Refrigerator, Washer, Water Softener, Wine Refrigerator
Laundry In Garage, Inside, Laundry Room
Exterior
Exterior Feature Lighting, Rain Gutters, Sidewalk, Sliding Doors
Parking Features Driveway, Garage Door Opener, Garage Faces Side, Guest, On Street, Oversized
Garage Spaces 2.0
Pool Deck, Gunite, Heated, In Ground, Lighting, Screen Enclosure, Tile
Community Features Clubhouse, Deed Restrictions, Playground, Pool, Sidewalks, Special Community Restrictions, Tennis Court(s)
Utilities Available BB/HS Internet Available, Cable Connected, Electricity Connected, Public, Sewer Connected, Underground Utilities, Water Connected
Amenities Available Basketball Court, Clubhouse, Fence Restrictions, Gated, Maintenance, Playground, Pool, Tennis Court(s), Vehicle Restrictions
Waterfront Description Pond
View Y/N Yes
Water Access Yes
Water Access Desc Pond
View Water
Roof Type Tile
Porch Covered, Deck, Enclosed, Front Porch, Patio, Porch, Rear Porch, Screened
Attached Garage true
Garage true
Private Pool Yes
Building
Lot Description City Limits, In County, Landscaped, Private, Rolling Slope, Sidewalk, Paved
Entry Level One
Foundation Slab
Lot Size Range 0 to less than 1/4
Sewer Public Sewer
Water Public
Architectural Style Florida
Structure Type Block,Stucco
New Construction false
Construction Status Completed
Schools
Elementary Schools Floral Ridge Elementary
Middle Schools Kissimmee Middle
High Schools Osceola High School
Others
Pets Allowed Yes
HOA Fee Include Pool,Escrow Reserves Fund,Insurance,Maintenance Structure,Maintenance Grounds,Private Road,Trash
Senior Community No
Ownership Co-op
Monthly Total Fees $206
Acceptable Financing Cash, Conventional, VA Loan
Membership Fee Required Required
Listing Terms Cash, Conventional, VA Loan
Special Listing Condition None
Virtual Tour https://www.propertypanorama.com/instaview/stellar/O6333167

"My job is to find and attract mastery-based agents to the office, protect the culture, and make sure everyone is happy! "
devin@innovationproperties.com
10306 Eaton Pl Suite 300, Fairfax, Virginia, 22030, USA






