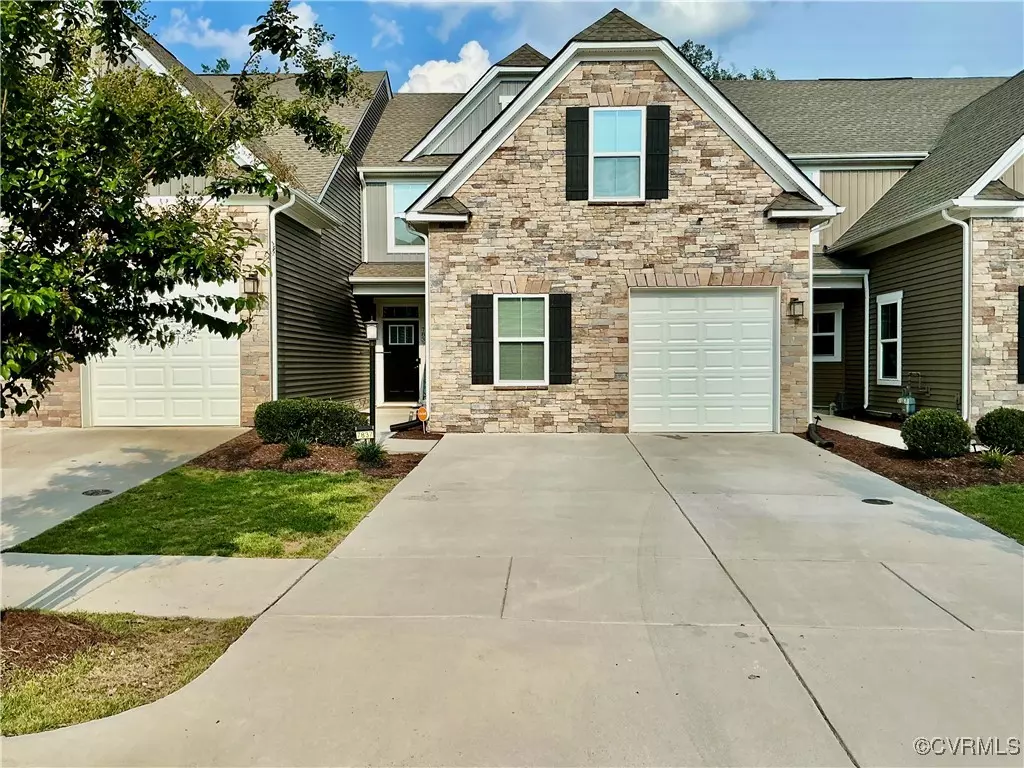
3 Beds
3 Baths
1,913 SqFt
3 Beds
3 Baths
1,913 SqFt
Key Details
Property Type Townhouse
Sub Type Townhouse
Listing Status Active
Purchase Type For Sale
Square Footage 1,913 sqft
Price per Sqft $182
Subdivision Silverleaf
MLS Listing ID 2518916
Style Row House,Two Story
Bedrooms 3
Full Baths 2
Half Baths 1
Construction Status Actual
HOA Fees $192/mo
HOA Y/N Yes
Abv Grd Liv Area 1,913
Year Built 2021
Annual Tax Amount $2,927
Tax Year 2025
Lot Size 3,149 Sqft
Acres 0.0723
Property Sub-Type Townhouse
Property Description
This beautifully maintained townhome offers the perfect blend of modern design and everyday functionality. From the moment you enter the open foyer, you're greeted by an airy, light-filled floor plan that's ideal for both entertaining and relaxed living.
The chef-inspired kitchen features granite countertops, upgraded cabinetry, a spacious island, and stainless-steel appliances—making cooking and gathering effortless.
Retreat to the first-floor primary suite with a walk-in closet, double vanity, and a tiled walk-in shower. A versatile main-level bonus room (with closet) provides endless possibilities—use it as a home office, gym, playroom, or even a 4th bedroom. Upstairs, two additional bedrooms and a full bath offer plenty of space for family, guests, or hobbies.
Enjoy outdoor living on the 10x12 patio and within the private fenced backyard—perfect for weekend BBQs or quiet evenings.
The amenity-rich community includes a clubhouse, gym, pool, sports field, splash pad, sidewalks, and picnic areas. Conveniently located near I-288, I-95, shopping, and dining, this home truly checks every box.
Move-in ready and waiting for you—schedule your private showing today!
Location
State VA
County Chesterfield
Community Silverleaf
Area 52 - Chesterfield
Direction From Hopkins Road, head south. Turn left onto Old Hopkins Road, then left onto Vermeil Street. The home will be on your right.
Interior
Interior Features Bedroom on Main Level, Dining Area, Double Vanity, Granite Counters, High Ceilings, Bath in Primary Bedroom, Main Level Primary, Pantry, Recessed Lighting, Walk-In Closet(s)
Heating Forced Air, Natural Gas
Cooling Central Air, Electric
Flooring Carpet, Vinyl
Fireplace No
Appliance Dishwasher, Electric Cooking, Electric Water Heater, Disposal, Microwave, Refrigerator, Stove, Water Heater
Exterior
Exterior Feature Paved Driveway
Parking Features Attached
Garage Spaces 1.0
Fence Back Yard, Fenced, Privacy
Pool None, Community
Community Features Common Grounds/Area, Clubhouse, Community Pool, Fitness, Home Owners Association, Maintained Community, Playground, Park, Pool
Amenities Available Management
Roof Type Shingle
Porch Patio, Stoop
Garage Yes
Building
Sewer Public Sewer
Water Public
Architectural Style Row House, Two Story
Structure Type Brick,Drywall,Stone,Vinyl Siding
New Construction No
Construction Status Actual
Schools
Elementary Schools Beulah
Middle Schools Falling Creek
High Schools Meadowbrook
Others
HOA Fee Include Association Management,Clubhouse,Common Areas,Maintenance Grounds,Maintenance Structure,Pool(s),Snow Removal,Trash
Tax ID 786-67-53-77-100-000
Ownership Individuals
Security Features Smoke Detector(s)
Virtual Tour https://tours.americanrealestatemedia.com/7837_vermeil_st-6534?branding=false


"My job is to find and attract mastery-based agents to the office, protect the culture, and make sure everyone is happy! "
devin@innovationproperties.com
10306 Eaton Pl Suite 300, Fairfax, Virginia, 22030, USA






