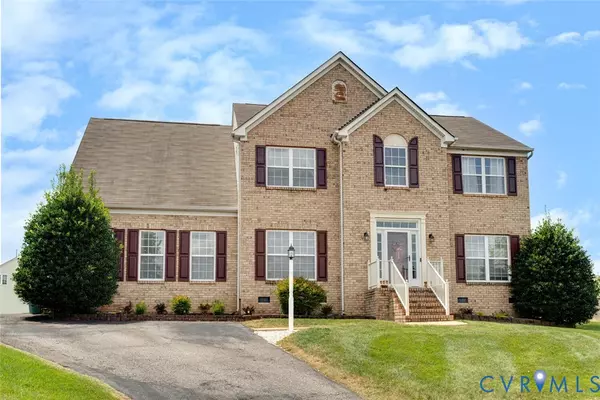4 Beds
3 Baths
2,732 SqFt
4 Beds
3 Baths
2,732 SqFt
OPEN HOUSE
Sat Aug 02, 2:00pm - 4:00pm
Key Details
Property Type Single Family Home
Sub Type Single Family Residence
Listing Status Active
Purchase Type For Sale
Square Footage 2,732 sqft
Price per Sqft $157
Subdivision Clarendon Woods
MLS Listing ID 2516531
Style Colonial,Two Story
Bedrooms 4
Full Baths 2
Half Baths 1
Construction Status Actual
HOA Fees $67/qua
HOA Y/N Yes
Abv Grd Liv Area 2,732
Year Built 2006
Annual Tax Amount $3,251
Tax Year 2025
Lot Size 10,336 Sqft
Acres 0.2373
Property Sub-Type Single Family Residence
Property Description
Welcome to 1408 Windrow Ct, a spacious and well-cared-for 4-bedroom, 2.5-bath home tucked away on a quiet cul-de-sac in Henrico's desirable East End. Owned by the same family since it was built, this brick-front beauty offers a rare blend of comfort, character, and long-term pride of ownership.
Inside, you'll find multiple living spaces perfect for entertaining or relaxing—including a formal living room with a cozy fireplace, a separate family room, and a large step-down bonus room ideal for a playroom, game room, or additional lounge area.
Host memorable dinners in the formal dining room, and enjoy everyday meals in the sunny eat-in kitchen, featuring ample cabinet space and natural light. Sliding glass doors open to your private rear deck, the perfect spot for morning coffee, summer BBQs, or peaceful evenings outdoors.
Upstairs, retreat to the generous primary suite with a private bath, while three additional bedrooms and a full hall bath offer flexibility for family, guests, work-from-home needs, or hobbies.
Set in a well-established neighborhood with mature trees and minimal traffic, this home offers peace and privacy just minutes from I-64, schools, shopping, and dining—everything you need for easy daily living.
Schedule your tour today and see why this house should be your next home!
Location
State VA
County Henrico
Community Clarendon Woods
Area 42 - Henrico
Interior
Interior Features Ceiling Fan(s), Dining Area, Eat-in Kitchen
Heating Heat Pump, Natural Gas
Cooling Central Air
Flooring Partially Carpeted, Tile, Wood
Fireplaces Number 1
Fireplaces Type Gas
Fireplace Yes
Appliance Dishwasher, Electric Cooking, Gas Water Heater, Microwave, Refrigerator, Stove
Exterior
Exterior Feature Paved Driveway
Fence None
Pool None
Community Features Home Owners Association
Roof Type Composition,Shingle
Porch Deck
Garage No
Building
Story 2
Sewer Public Sewer
Water Public
Architectural Style Colonial, Two Story
Level or Stories Two
Structure Type Brick,Drywall,Frame,Vinyl Siding
New Construction No
Construction Status Actual
Schools
Elementary Schools Harvie
Middle Schools Fairfield
High Schools Highland Springs
Others
HOA Fee Include Association Management,Common Areas,Road Maintenance
Tax ID 809-734-5277
Ownership Individuals
Virtual Tour https://aquatreedesigns.hd.pics/1408-Windrow-Ct/idx

"My job is to find and attract mastery-based agents to the office, protect the culture, and make sure everyone is happy! "
devin@innovationproperties.com
10306 Eaton Pl Suite 300, Fairfax, Virginia, 22030, USA






